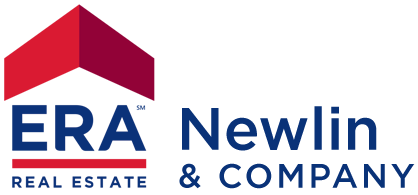, - MLS #
MLS # (Status: )
Price: $0
est. payment /mo.
Tax & Insurance Not Included
estimate based on down, interest for
(change settings)
Request a Showing
ERA Newlin & Company
1722 W Ave N
San Angelo, TX 76904
(325) 481-0500 [office]
(325) 481-0550 [fax]
Provided By:
Information Last Updated:
